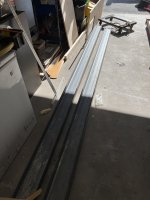You are using an out of date browser. It may not display this or other websites correctly.
You should upgrade or use an alternative browser.
You should upgrade or use an alternative browser.
Tony’s 180 build
- Thread starter reefstarter
- Start date
It begins , first I need to address structural issues. What I thought was a 2x10 joist floor is actually only 2x8 spanning 11 feet . I’m waiting on an engineering solution to address this . Should know later today.
So I have my engineering solution for supporting this beast . I’m going to have to get 4 pieces of 6 inch channel iron to make the 11 ft 6 inch span . Sandwich the existing joist between 2 of them and through bolt them together using 3/4 x3 inch cap bolts washers and nuts . Add a lally column under center beam and build a header supported by 2 Lally at the other end. Well that part of the house will never come down lol
That is a solid plan. I can’t wait to see the progress.So I have my engineering solution for supporting this beast . I’m going to have to get 4 pieces of 6 inch channel iron to make the 11 ft 6 inch span . Sandwich the existing joist between 2 of them and through bolt them together using 3/4 x3 inch cap bolts washers and nuts . Add a lally column under center beam and build a header supported by 2 Lally at the other end. Well that part of the house will never come down lol
Clean slate , will start painting tomorrow.
Are you putting in footings?Add a lally column under center beam and build a header supported by 2 Lally at the other end. Well that part of the house will never come down lol
No , I don’t really even need the center beam lally I could just add a layer to it . But I want to add the lally
Room is 99.9 % ready . Still need to get beams in underneath probably end of this month for that . Power needs to be run to panel. Then mount TV to wall not shown . Flooring is a PVC based engineered floor. Waterproof. They say you shouldn’t put extremely heavy objects on it and that’s because engineers over think things . If per manufacturer specs it will expand 1/4 inch over 100 foot I doubt it will be an issue. I left plenty of expansion room at edges .
Tank is in position thanks to some help from a few people. As expected the floor isn’t level but I wanted to get the tank in position before correcting this from below and before adding steel support. Now I can see how much it needs to be jacked . Guess it’s time to dust off the 10 ton jack . Canopy is still in the garage waiting for me to add to it about 12-14 inches so it’s not cramped inside and I can get lights up .
So this is what it takes to get the floor level. I have to get a few composite shims. Now to drill the steel for bolting to joist which I have to sister up as well because of the overlap the sisters will basically be shims to allow the steel to bear on supporting structures
Attachments
Still one more beam to go in but the trouble making one has been disciplined lol. Tank is dead level now and really the one beam can easily carry the weight of the tank but since the tank sits over 2 joist I have to do the other one so the back side of tank is supported as well or it could start to lean . Once that’s done it’s time to run the wire to basement to tie in a dedicated circuit for the tank that connects to the generator circuit. Then it’s time to work on the canopy and start plumbing and mounting controls etc .
By the way this tank will be controlled by a hydros and KH Carer so the only testing I will do is nitrates and phosphate. Occasionally test alkalinity just to be sure it’s still accurate
Similar threads
- Replies
- 1
- Views
- 271
- Replies
- 3
- Views
- 839
- Replies
- 11
- Views
- 2K



