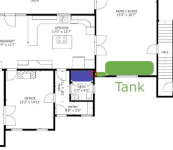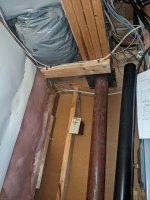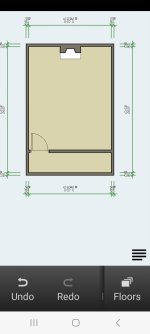I can tell you that most contractors are not qualified to do load calculations on what you floor can hold. I used a structure engineer to determine the beam I need to hold my house above my new tank.. most lumber companies work with one and all you gotta do is call your localnlumb we r company. The 500 for him to say I could do it and what I need to do was worth every penny.
You are using an out of date browser. It may not display this or other websites correctly.
You should upgrade or use an alternative browser.
You should upgrade or use an alternative browser.
How to be sure my floor will hold?
- Thread starter Spudsly
- Start date
Just put in the closet in the room underneath the tank. The wall will cut the span of the floor joists and carry the weight. It also gives you room for fish room underneath. If you put a single door all the way to the side you're not taking away that much wall space from your wife's office area. If she can live without using that wall you can put in double closets which makes access much easier for you.
Attachments
Ok, but would you mind coming to my house to pitch that to my wife? I'll act outraged but know that I'm with you in spirit.
In all seriousness, it's not a typical office, she's a personal stylist and has clients there and deals in fashion and stuff. It's part show room, part clothing store, etc. I feel like she's not going to be psyched to have a bubbling, stinky fish room.
In all seriousness, it's not a typical office, she's a personal stylist and has clients there and deals in fashion and stuff. It's part show room, part clothing store, etc. I feel like she's not going to be psyched to have a bubbling, stinky fish room.
Some would say it’s soothing and relaxing dare I say almost waterfall sounds…Ok, but would you mind coming to my house to pitch that to my wife? I'll act outraged but know that I'm with you in spirit.
In all seriousness, it's not a typical office, she's a personal stylist and has clients there and deals in fashion and stuff. I feel like she's not going to be psyched to have a bubbling, stinky fish room.
Then make it a closet for her. I'm sure she can use storage for her business. Win/winOk, but would you mind coming to my house to pitch that to my wife? I'll act outraged but know that I'm with you in spirit.
In all seriousness, it's not a typical office, she's a personal stylist and has clients there and deals in fashion and stuff. It's part show room, part clothing store, etc. I feel like she's not going to be psyched to have a bubbling, stinky fish room.
Yeah. But you forgot the low tide aroma sometimes with it too.Some would say it’s soothing and relaxing dare I say almost waterfall sounds…
So it’s like an oceanfront property with a waterfall! lol gotta twist/word it rightYeah. But you forgot the low tide aroma sometimes with it too.
Ok, so I have managed to negotiate for this closet highlighted in blue:

It will cost me 10 K-pop albums to my teenage daughter but that closet was originally where the house laundry was so it has water, a drain, a vent outside. Lots of good stuff. I have no idea how to plumb through the walls though.... that scares me.
It will cost me 10 K-pop albums to my teenage daughter but that closet was originally where the house laundry was so it has water, a drain, a vent outside. Lots of good stuff. I have no idea how to plumb through the walls though.... that scares me.
What you going to do with the windows in the back of the tank?
You’ll find a lot of moisture on that window behind the tank that will lead to mold on the window sash and trims. Make sure you take measure to prevent that.
Ok, so a couple things about the basement. Everywhere I can see the joists they are 1.5x11 and spaced 16 inches. There's two quad joists that meet basically here:


For reference, I'm standing in the basement basically directly under the blue area and I'm looking to the upper right corner of that blue area. The posts supporting the one quad beam run the long way through the house left to right on that blueprint. The house had laundry in that blue area and fridge on the other side of the wall, which might be why it's got so much support here.


For reference, I'm standing in the basement basically directly under the blue area and I'm looking to the upper right corner of that blue area. The posts supporting the one quad beam run the long way through the house left to right on that blueprint. The house had laundry in that blue area and fridge on the other side of the wall, which might be why it's got so much support here.
Interesting, thanks for pointing that out. I hadn't considered that.You’ll find a lot of moisture on that window behind the tank that will lead to mold on the window sash and trims. Make sure you take measure to prevent that.
What measure can be taken? I tried to find a better spot but there is none that I can think of. I suppose ventilation with a fan or something is one option. Is there anything else that can be done? I think I've come to the decision that I'll go ahead with a ~120 gallon display but hopefully something long and short like the waterbox frag 175.6 or something with similar dimensions or maybe something as big as the nuvo 150 lagoon which is 4x3. I'll plumb the rest of the water in the sump in the bathroom closet and hopefully that'll be that.You’ll find a lot of moisture on that window behind the tank that will lead to mold on the window sash and trims. Make sure you take measure to prevent that.
For starter, don’t butt the tank against the windows. Make sure you have access to it. You can dress up the windows with thick insulated window curtains, but the moisture will find a way to the glass somehow.
Think about it, the tank water is going to be 80degrees or more. The other side of the windows will be 20degrees to 50degrees in the winter time. The problem is the winter. Some windows are better than others but expect to have some condensation on the windows in the winter with an open top tank of 80degrees plus. The open top tank serves as a passive humidifier to the house.
Personally, I would close up the windows with insulation and sheetrock( make it into a wall). This is not only for the condensation problem but for aesthetic reason as well. Because the tank will likely be see through(no background) and having a window there will make it not very pleasing looking IMO. Maybe the curtain will help but something to think about.
In terms of tank dimension, avoid very long and thin tank. The lack of front to back space is very limited to aquascape. Anything narrower than 22” is a challenge. You place one big rock or two and that’s pretty much your front to back space. Do this on the entire length of the tank and you’ll end up with a very flat looking rockwall. Anything that’s flat usually don’t have (sex) curb appeal. A great tank starts with the aquascape. Better aquascape allows for better coral placement. And the only thing that limits your aquascape is the tank dimension. I personally wouldn’t do a large tank less than 30” front to back. A frag tank is not a very good display tank. Anything less than 20” high is a problem when your sand is 2-3” high. With 17” of water, it’ll be difficult to get proper flow without blowing sand around and/or create sand dunes and sand voids.
If I were to retire my set up and want to get something simple, I would get an Elos 120XL or similar Waterbox and call it done. But truth be told, I spilled more water and have more water accident when everything is under the stand than plumb to the another room.
Think about it, the tank water is going to be 80degrees or more. The other side of the windows will be 20degrees to 50degrees in the winter time. The problem is the winter. Some windows are better than others but expect to have some condensation on the windows in the winter with an open top tank of 80degrees plus. The open top tank serves as a passive humidifier to the house.
Personally, I would close up the windows with insulation and sheetrock( make it into a wall). This is not only for the condensation problem but for aesthetic reason as well. Because the tank will likely be see through(no background) and having a window there will make it not very pleasing looking IMO. Maybe the curtain will help but something to think about.
In terms of tank dimension, avoid very long and thin tank. The lack of front to back space is very limited to aquascape. Anything narrower than 22” is a challenge. You place one big rock or two and that’s pretty much your front to back space. Do this on the entire length of the tank and you’ll end up with a very flat looking rockwall. Anything that’s flat usually don’t have (
If I were to retire my set up and want to get something simple, I would get an Elos 120XL or similar Waterbox and call it done. But truth be told, I spilled more water and have more water accident when everything is under the stand than plumb to the another room.
Yeah the nuvo 150 lagoon is similar dimensions as the elos 120 (the nuvo is 5 inches wider) . I love the footprint but I was just sad about going below 6 ft because I do love butterflies.
I've never had a big tank as short as 16 inches but in the past my big tanks have been tall and I didn't love that. I've seen build threads with the 16 inch tall tanks and they do end up looking nice but I do wonder if it feels a little unnatural for fish behavior being so short. In the end I fear I have to sacrifice on one dimension or another and height is kind of the one I care about least.
I've never had a big tank as short as 16 inches but in the past my big tanks have been tall and I didn't love that. I've seen build threads with the 16 inch tall tanks and they do end up looking nice but I do wonder if it feels a little unnatural for fish behavior being so short. In the end I fear I have to sacrifice on one dimension or another and height is kind of the one I care about least.
Last edited:
IMO add shoring posts with cross beams below joints. 2600lbs is a-lot of weight on a floor without added support but overall 3000lbs isn’t that much load for a deadloaded post to hold - more complicated if you don’t want to locate posts/stud wall directly below the tank.
I’d consider what the space use is below the tank. If open and no issues adding shoring posts/stud wall id do that but if you need the space open, then look for an engineer to size a larger cross beam to keep the space open
I’d consider what the space use is below the tank. If open and no issues adding shoring posts/stud wall id do that but if you need the space open, then look for an engineer to size a larger cross beam to keep the space open
Last edited:
Great, thanks for the input. I think overall I'm just going to have to downsize. I can't put posts below it and the finished ceiling makes me worry that adding support will be expensive and unjustifiable for me. I think relocating the sump to the bathroom will help. I asked my contractor about it, so we will see what he says.
I think at this point I'd like to do the IM 150 which is 4' by 3' but I'm worried the wide footprint won't span as many joists and will be disproportionately hard to support give the volume. Overall I suspect 150 gallons is kind of my limit.
I think at this point I'd like to do the IM 150 which is 4' by 3' but I'm worried the wide footprint won't span as many joists and will be disproportionately hard to support give the volume. Overall I suspect 150 gallons is kind of my limit.
Last edited:
Similar threads
- Replies
- 2
- Views
- 876


